maison atypique la roque gageac
lesitedemamaison.com
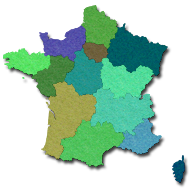
Located in La Roque-Gageac (village labelled among the Most Beautiful Villages of France), in the Dordogne department (Périgord Noir), Nouvelle-Aquitaine region...
Authentic semi-troglodyte Périgordian house, built on a cliffside, offering an open panoramic view over the Dordogne valley, the Templar village of Domme, and Castelnaud-la-Chapelle castle.
With a total floor area of 126m² (110m² Carrez Law), spread over three levels, it notably includes convivial living spaces on the ground floor as well as four bedrooms, most equipped with en-suite bathrooms and toilets, distributed over the two upper floors.
The house also benefits from a large 35m² cellar in the basement, as well as two terraces, including one covered.
Facing due south, it is set on a 3,608m² plot of land, partially wooded, with an organic vegetable garden, a glass greenhouse, numerous fruit trees, and holm oaks, ideal for feeding the living room stove in winter.
Some light interior refreshing work is required.
Located 12km south of Sarlat-la-Canéda.
Authentic semi-troglodyte Périgordian house, built on a cliffside, offering an open panoramic view over the Dordogne valley, the Templar village of Domme, and Castelnaud-la-Chapelle castle.
With a total floor area of 126m² (110m² Carrez Law), spread over three levels, it notably includes convivial living spaces on the ground floor as well as four bedrooms, most equipped with en-suite bathrooms and toilets, distributed over the two upper floors.
The house also benefits from a large 35m² cellar in the basement, as well as two terraces, including one covered.
Facing due south, it is set on a 3,608m² plot of land, partially wooded, with an organic vegetable garden, a glass greenhouse, numerous fruit trees, and holm oaks, ideal for feeding the living room stove in winter.
Some light interior refreshing work is required.
Located 12km south of Sarlat-la-Canéda.
|
Total habitable area of the house: 125.5m² (Excluding cellars) |
|
Ground floor |
59.5m² |
|
Living room with wood stove and access to the terrace |
25.0m² |
|
Dining room with access to the terrace |
15.0m² |
|
Separate fitted and equipped kitchen (12.5m²) + Storage room 1 (with thermodynamic water heater 1) (1.0m²) with access to the terrace |
13.5m² |
| Shower room / Toilet | 2.0m² |
| Hallway with storage | 3.0m² |
| Storage room 2 (with thermodynamic water heater 2) | 1.0m² |
Ground floor plan
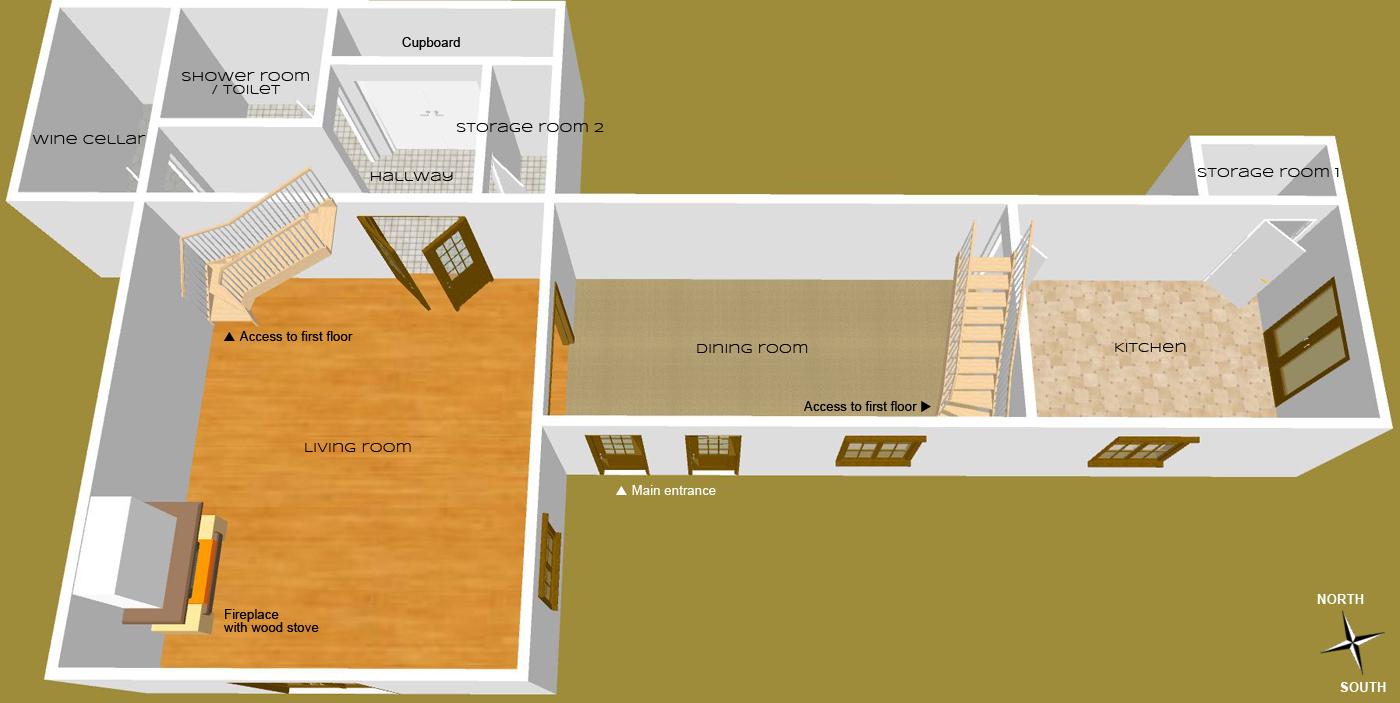
|
First floor Attic floor - Floor areas |
48.0m² |
|
Bedroom 1 |
13.5m² |
| ... with en-suite shower room / toilet | 2.5m² |
| Landing 1 | 3.0m² |
| Bedroom 2 | 11.0m² |
|
... with en-suite shower room / toilet |
4.0m² |
| Landing 2 | 3.0m² |
| Bedroom 3 / Office | 11.0m² |
First floor plan
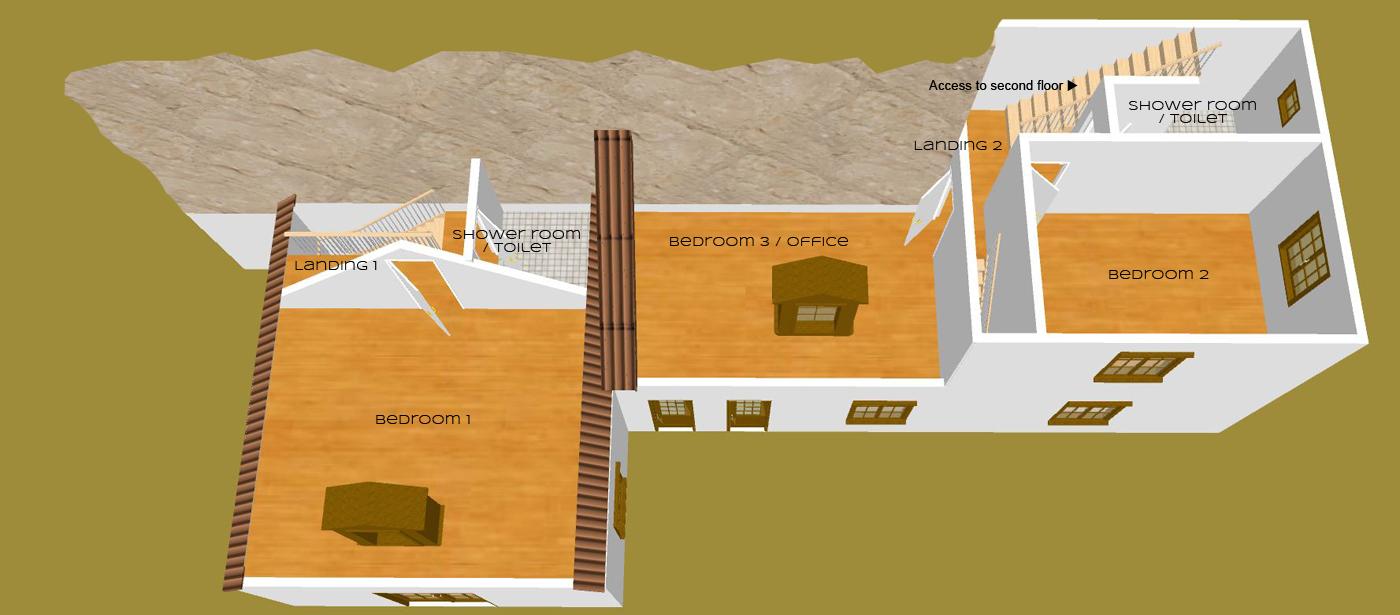
|
Second floor Attic floor - Floor areas |
18.0m² |
|
Bedroom 4 |
11.0m² |
| ... with en-suite shower room / toilet | 3.0m² |
| Separate toilet | 1.0m² |
| Landing | 3.0m² |
Second floor plan
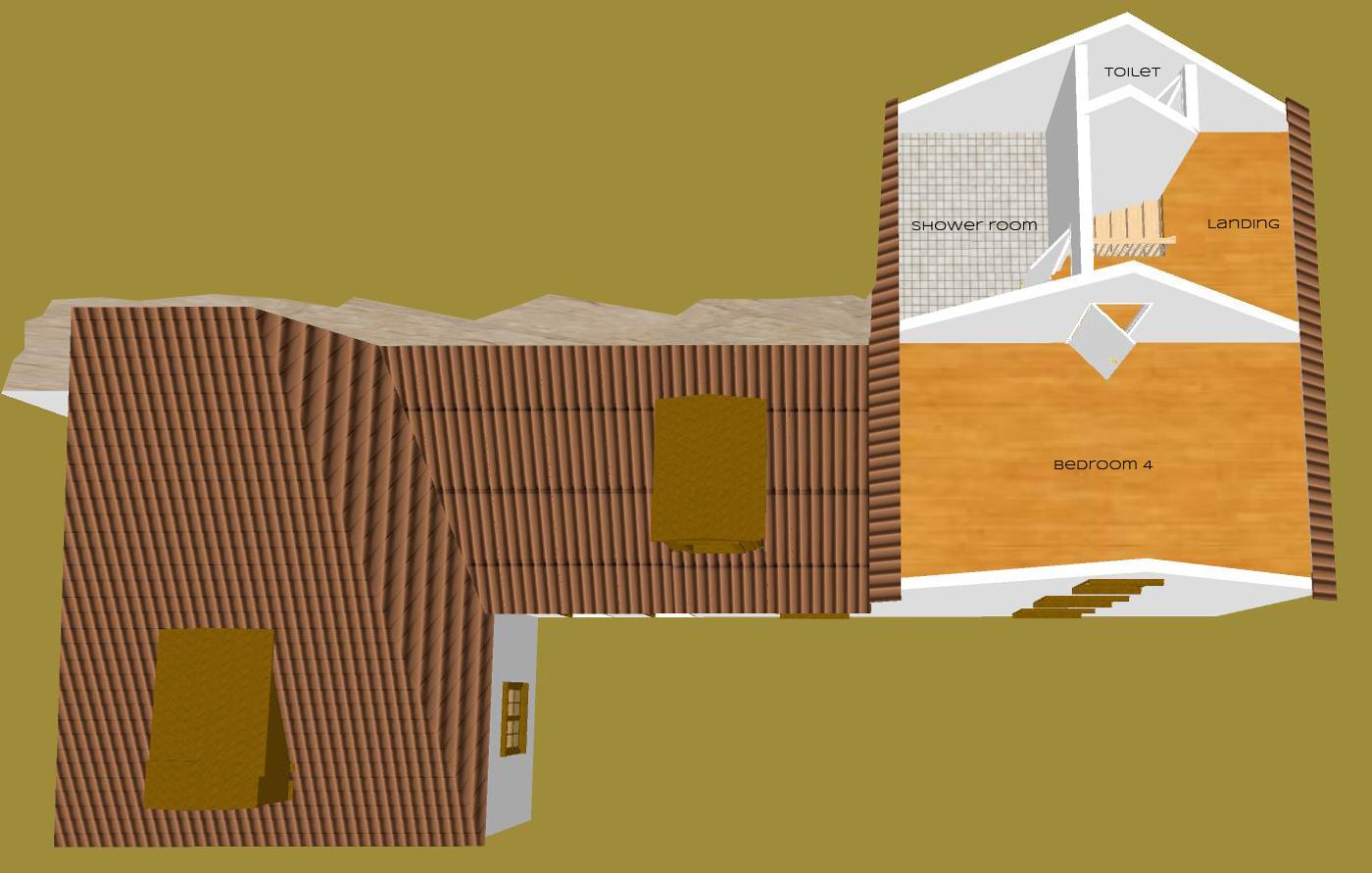
|
Other surfaces |
|
| Wine cellar (ground floor) | 5.0m² |
| Cellar (under the house) which can be converted | 35.0m² |
|
Terrace (south-facing) |
45.0m² |
| Covered terrace (moderated) | 25.0m² |
| Glass greenhouse | 15.0m² |
|
Plot of land, nearly two-thirds wooded above the house The land includes an organic vegetable garden, with rainwater reserves (butterflies everywhere!), as well as fruit trees in the garden and holm oaks in the woodland, perfect for feeding the living room stove in winter |
3,608.0m² |
Note the existence of a private parking area for 3 vehicles (which is exceptional for the area).
The house in its environment
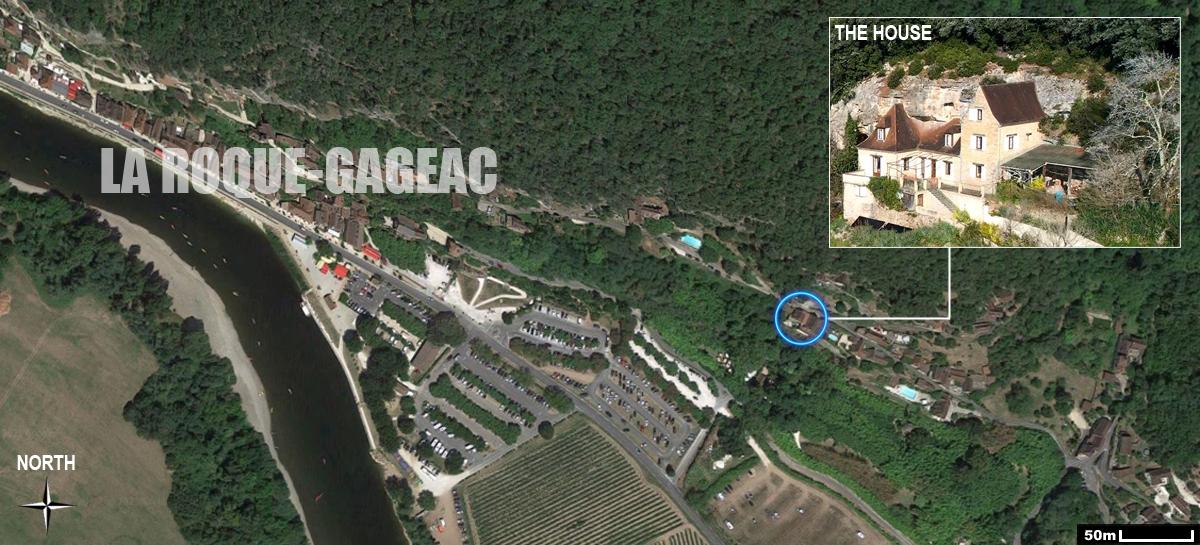
You can zoom in and out or move around the map using your mouse or by using the "+" and "-" symbols below on the right
Unmissable village of the Périgord Noir - labelled among the Most Beautiful Villages of France - La Roque-Gageac is located 12km south of Sarlat-la-Canéda and 70km from Périgueux, the Prefecture.
The house is built on a hillside (cliff cleared in 2021) facing the Dordogne valley, with an exceptional panoramic view, notably over the Templar village of Domme and Castelnaud-la-Chapelle castle.

La Roque-Gageac
An exceptional location with panoramic views over the Dordogne valley
The house is set on a cliffside, with a privileged panoramic view, notably over the Dordogne and its two sandy beaches.
From the house, one can also enjoy the poetic spectacle of hot air balloons taking off over the valley, just in front. Around, the Dordogne valley reveals a rich natural and architectural heritage, dotted with classified villages, castles and remarkable gardens, inviting a slow and inspired discovery.
- During the season, the Friday morning market in the village centre is accessible in 7 minutes on foot via a pretty pedestrian path. For more specialised purchases or a wider range of products, Cénac is 5km away. Of course, Sarlat-la-Canéda, 10 minutes by car, offers a complete commercial and cultural offer (several supermarkets / town centre with various shops / restaurants and cafés / renowned markets…).
- La Roque-Gageac has no school. The nearest schools are in Vitrac (5km) for nursery and primary school and/or in Sarlat-la-Canéda for a complete choice: several nursery and primary schools, two colleges (public and private) and two high schools. School transport serves the surrounding villages to bring pupils to these establishments.
- The nearest SNCF station is Sarlat-la-Canéda. It is served by TER Nouvelle-Aquitaine trains connecting Sarlat to Périgueux, Bergerac, Libourne and Bordeaux-Saint-Jean (with connections to Paris).
- The house has easy access to the D703 departmental road, the main axis along the Dordogne, allowing rapid access to Sarlat-la-Canéda. The local road network is well maintained and suitable for daily travel.
- About 1 hour from Bergerac Dordogne Périgord and Brive-Vallée de la Dordogne airports.
From the house, one can also enjoy the poetic spectacle of hot air balloons taking off over the valley, just in front. Around, the Dordogne valley reveals a rich natural and architectural heritage, dotted with classified villages, castles and remarkable gardens, inviting a slow and inspired discovery.

Castelnaud-la-Chapelle castle
Within a department of great diversity, conducive to numerous discoveries
The Dordogne department is attractive both for its preserved landscapes and its multiple (pre)historical, cultural and gastronomic aspects.
The territory, which offers many picturesque perched villages or remarkable natural sites, will be the starting point for a wide variety of excursions, including:
The territory, which offers many picturesque perched villages or remarkable natural sites, will be the starting point for a wide variety of excursions, including:
- The "4 Périgord": the black, the land of Prehistory and gastronomy (where the house is located); the green, with forests and meadows; the white, for its limestone plateaus and wide valleys; and the purple, the land of vineyards and bastides.
- Many other villages labelled Most Beautiful Villages of France (Saint‑Jean‑de‑Côle, Belvès, Domme, Limeuil, Beynac‑et‑Cazenac, Castelnaud‑la‑Chapelle, Monpazier, Biron…).
- Sarlat‑la‑Canéda, a masterpiece of art and history (10 minutes by car from the house); Brantôme, the Venice of Périgord; and many other towns with character.
- Bergerac and its magnificent Renaissance town centre (1h30).
- The splendid Dordogne and Vézère valleys, and their water activities.
- The many castles (including Castelnaud-la-Chapelle castle, 15 minutes from the house), abbeys and first-class historical sites.
- The emblematic caves and chasms (Lascaux (45 minutes), Padirac, Lacave…).
- The pleasant colourful and fragrant markets inviting discovery of Périgord gastronomy.
- The richness of artisanal traditions and local know-how, notably pottery, cutlery, leatherwork or foie gras production, which can be explored through workshops, shops and artisan fairs in the Périgord.

Périgord, a land of gastronomy
Another asset: remarkable gastronomy enhanced by top-quality products
Renowned worldwide, Dordogne gastronomy is based on local cuisine that enhances the flavour of its products.
Whether traditional, passed down through generations and enjoyed at a farm table, or reinterpreted by a starred chef, Périgord gastronomic specialties are always generous, tasty and delightful, particularly:
Beyond the plate, it is a whole lifestyle expressed through weekly markets, full of colours and scents, but also during foie gras fairs, truffle festivals and culinary events throughout the year. Périgord is thus a true paradise for gastronomy enthusiasts, where every meal becomes a celebration of the land and local know-how.
Whether traditional, passed down through generations and enjoyed at a farm table, or reinterpreted by a starred chef, Périgord gastronomic specialties are always generous, tasty and delightful, particularly:
- The sumptuous porcini mushroom, a natural treasure; the festive and delicate foie gras (duck or goose); the tasty walnut (and its excellent oils); the very flavoursome strawberry; and for exceptional moments, the Périgord truffle, culinary jewel of the region, or caviar, the black gold of the Isle valley and Vézère banks…
- … Not forgetting charcuterie from farms and artisanal producers (blood sausage, andouillette, sausages, pâtés…).
- Périgord cheeses, such as Cabécou or Rocamadour, perfectly accompany local wines and prolong meals in a convivial way.
- Remarkable wines, notably from the Bergerac vineyard, offering dry, sweet or liquorous whites, reds and rosés.
Beyond the plate, it is a whole lifestyle expressed through weekly markets, full of colours and scents, but also during foie gras fairs, truffle festivals and culinary events throughout the year. Périgord is thus a true paradise for gastronomy enthusiasts, where every meal becomes a celebration of the land and local know-how.
Highlights:
- Exceptional cliffside location (cliff cleared in 2021) / Peaceful and green environment
- Panoramic view with no overlooking, notably with hot air balloons taking off in front of the house
- Atypical house (semi-troglodyte with prehistoric cave)
- South-facing
- Solar panels supplying most of the house lighting, all living room electrical sockets, and one of the 2 thermodynamic water heaters (2,400 W not connected to the grid for self-sufficiency if needed)
- Fibre optic internet in front of the house
- Connected to the mains sewer
- Presence of shallow spring water (to be drilled)
- Energy performance diagnosis (DPE) rated "D" allows development of a gîte activity
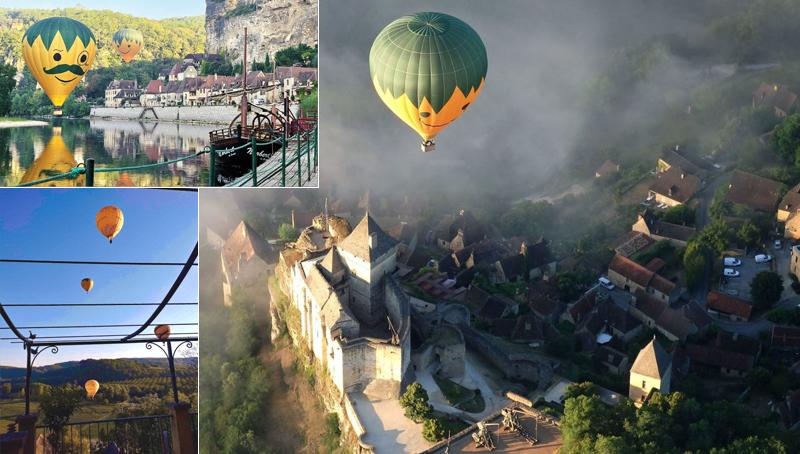
The spectacle of hot air balloons (in front of the house…)
Year of construction:
1850 / Expanded in the 1960s and then restored in 2021 (joinery, 2 thermodynamic water heaters (one on each side of the house), electricity, heating) with a revision of the framework
Annual amount of the tax "taxe foncière":
€ 716
Type of heating:
Wood stove and electric radiators (the house being south-facing and having the northern troglodyte part, it benefits from natural cooling in summer and natural warmth in winter)
Rating procedures:
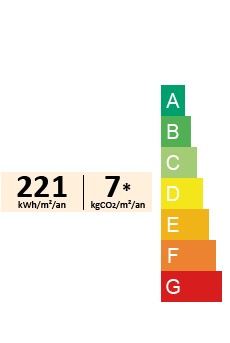
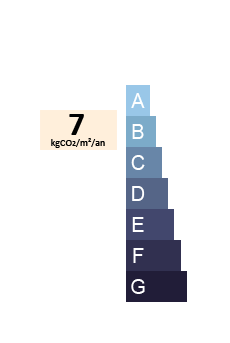
The house, told by its owner
This semi-troglodyte house, whether considered as a main or secondary residence, is far more than a living space: it is a unique life experience, in perfect harmony with nature. It offers the rare opportunity to live in an idyllic setting, perfectly integrated into its environment, with breathtaking views. Here, the exceptional is lived daily.
It is also an authentic piece of history, with its genuine prehistoric cave, remarkable, studied and catalogued. Fifteen thousand years ago, humans lived in these places. Hundreds of tools were discovered there and later deposited at the National Prehistory Museum of Les Eyzies (archaeological reports in my possession). True treasures remain to be explored.
Finally, for those sensitive to meditative or spiritual dimensions, this cave is also considered a place of unique energy, sometimes described as a “multidimensional portal”. The books The Man in the Cave (in English) and L’Homme dans la Grotte (in French) mention this particular dimension and explain why this site is so fascinating.
It is also an authentic piece of history, with its genuine prehistoric cave, remarkable, studied and catalogued. Fifteen thousand years ago, humans lived in these places. Hundreds of tools were discovered there and later deposited at the National Prehistory Museum of Les Eyzies (archaeological reports in my possession). True treasures remain to be explored.
Finally, for those sensitive to meditative or spiritual dimensions, this cave is also considered a place of unique energy, sometimes described as a “multidimensional portal”. The books The Man in the Cave (in English) and L’Homme dans la Grotte (in French) mention this particular dimension and explain why this site is so fascinating.
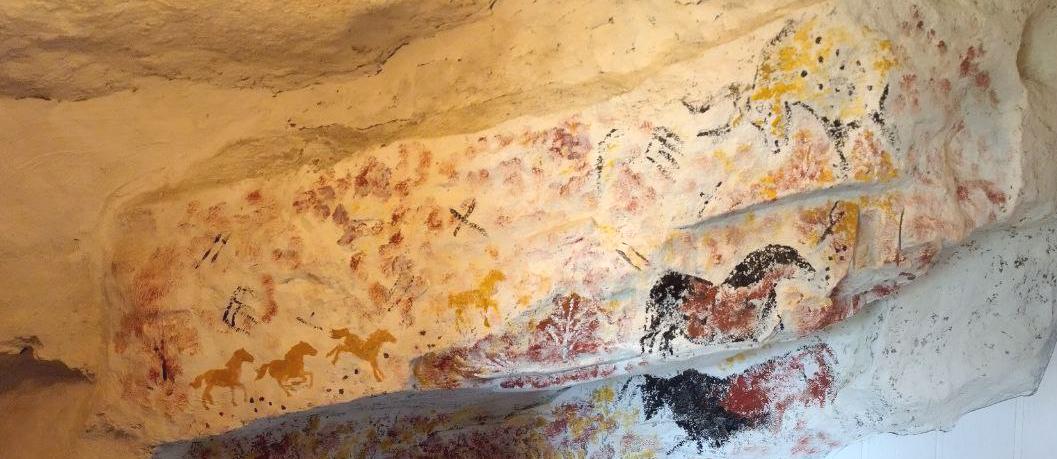
€ 379,000
(The house is sold mostly furnished)
The measurements and layouts provided on this site have been made with the utmost care; however, plans, dimensions, and arrangements are for reference only and are not contractual.
Contact :
Mme Lorna MOULINIER

06 66 78 03 70
(Please leave a message in case of absence)
Click here to print a summary of the features of this property:
To contact me by e-mail, thank you for completing the following form:
SEND

































